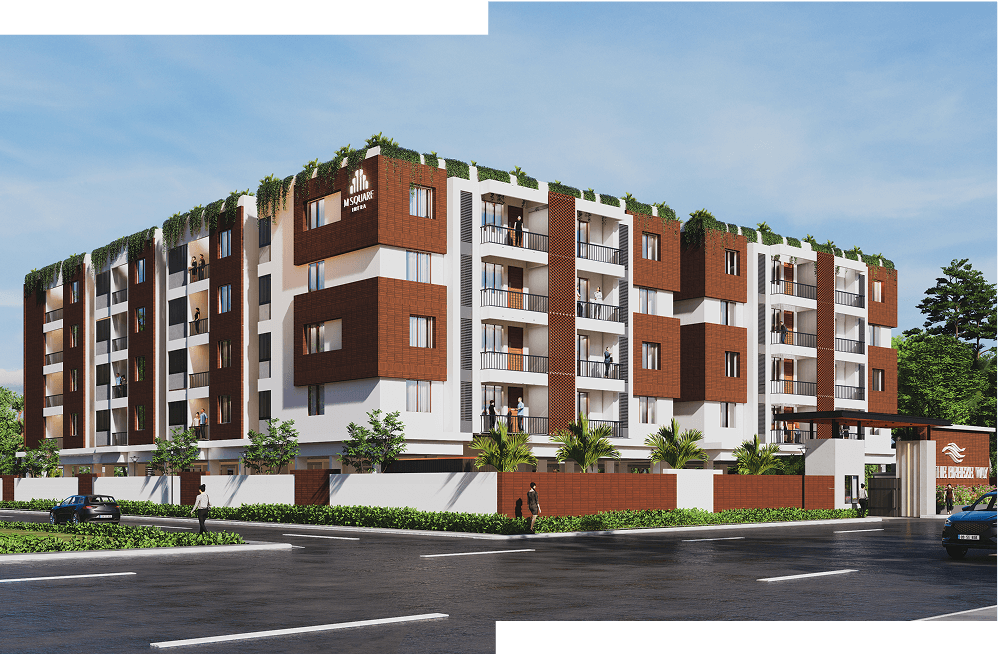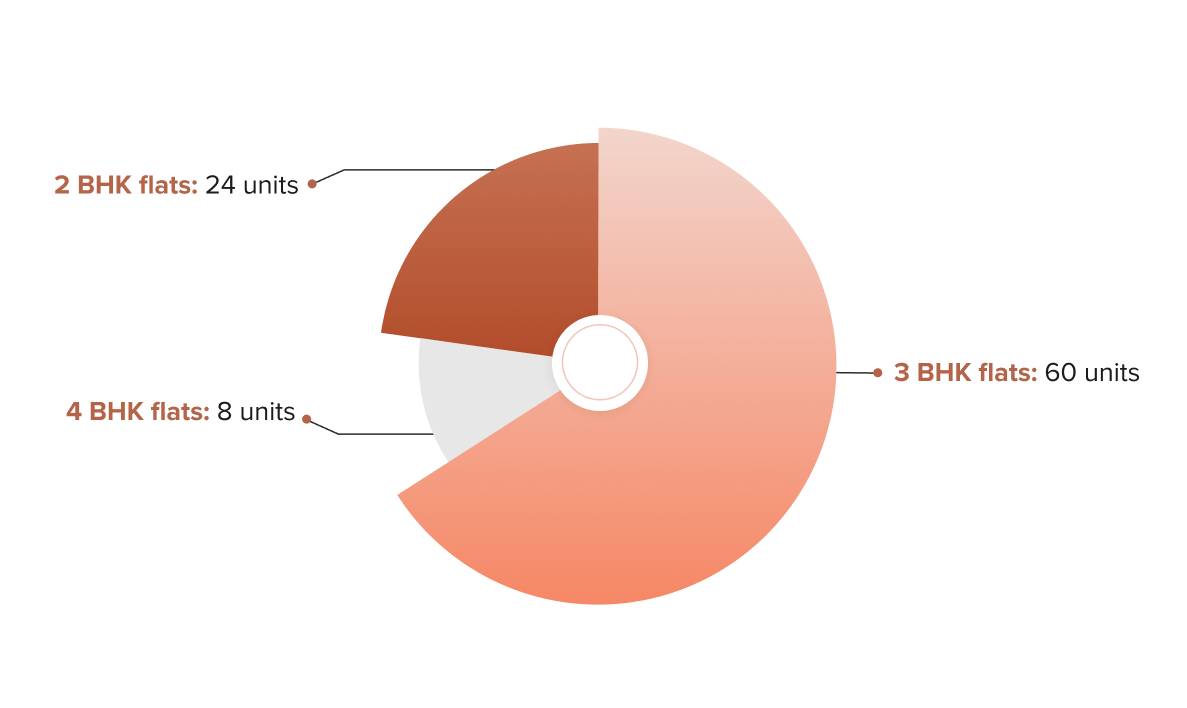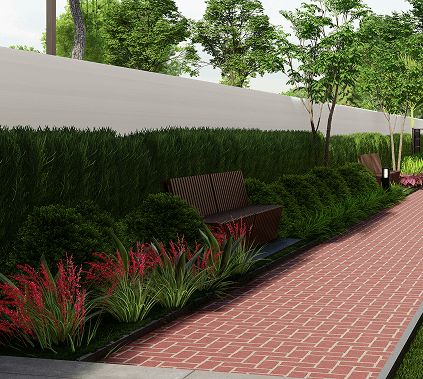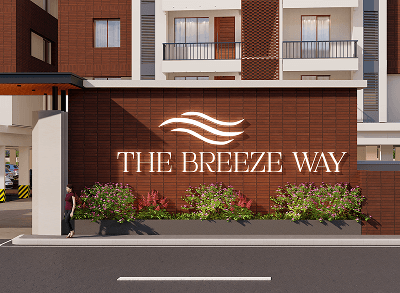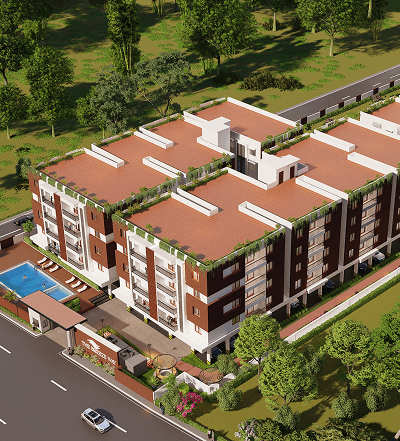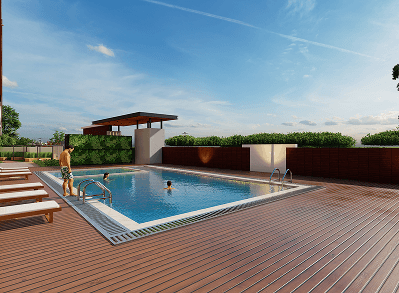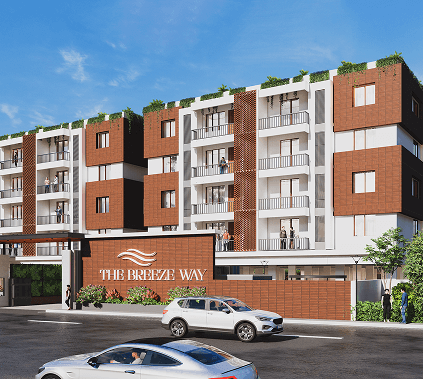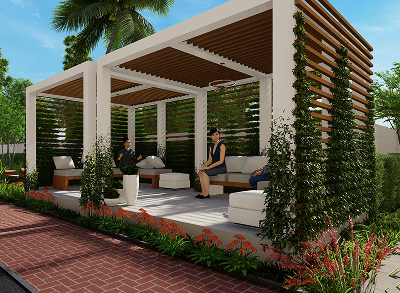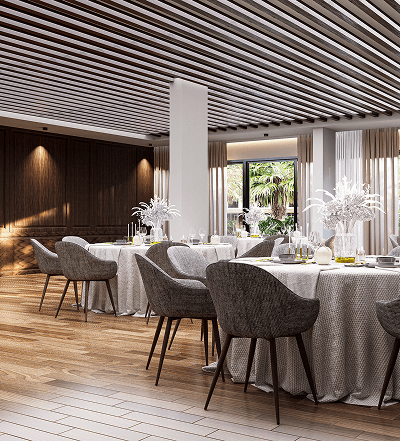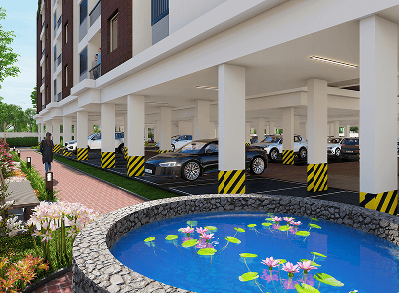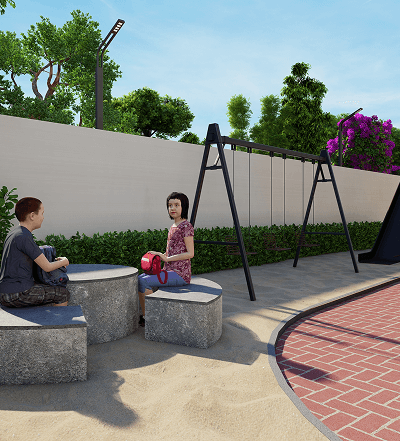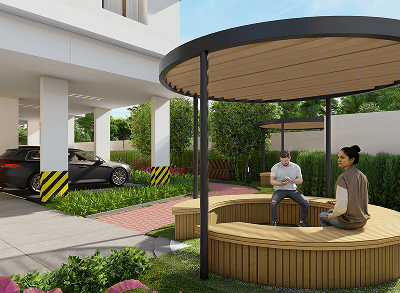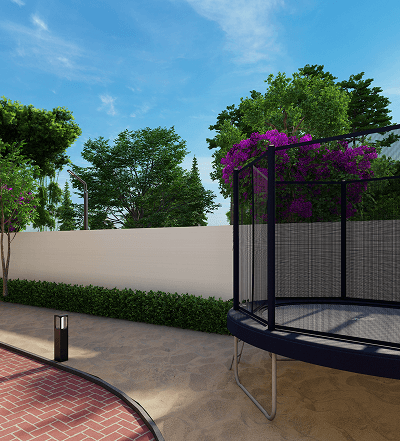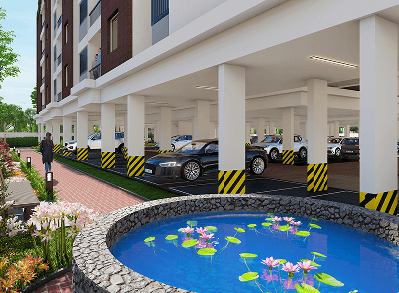- Structure: RCC framed, ensuring no common walls for maximum privacy.
- Exterior finishes: Two coats of apex ultima exterior emulsion paints of reputed brand (Asian or equivalent).
- Common Areas: Granite or Kota stone flooring with architect-designed railings.
- Security: Round-the-clock surveillance with strategically placed CCTV cameras and a dedicated security cabin.
- Elevators: 1 Automatic elevators of reputed make [KONE or Equivalent] for each block.
- Parking: Designated markings for each flat and signages at relevant points.
- DG Backup: 100% power backup for borewell, common areas and 1 KVA for each flat of Kirloskar/Cumins make.
Our residential project stands as a testament to harmonious living, where modern comforts blend seamlessly with the tranquility of nature.
Discover a place where every day feels like a tranquil getaway, far removed from urban noise and pollutants, yet close to the heartbeat of the city.
